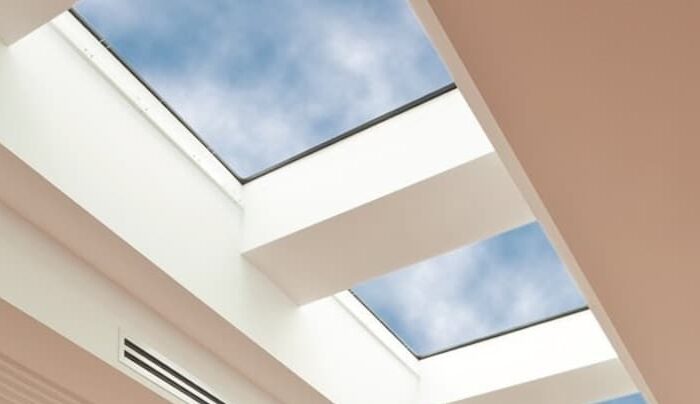Designing A Flat Roof For Maximum Natural Light And Ventilation

When it comes to architectural design, the roof plays a vital role in shaping the overall character and functionality of a building. While pitched roofs have long been favored for their aesthetic appeal, flat roofs offer a myriad of possibilities for maximizing natural light and ventilation. If you want to design a flat roof for maximum ventilation, make sure to contact an expert roofing company to handle the installation process for you. In this article, we will delve into the world of designing a flat roof that embraces these elements, transforming your space into an open and airy oasis.
-
Harnessing the Power of Skylights
Skylights are an excellent way to introduce copious amounts of natural light into your space. When strategically placed on a flat roof, they become the gateway to an illuminated haven. By positioning skylights strategically, such as above gathering areas or workspaces, you can create an abundance of natural light that filters into the interior, reducing the need for artificial lighting during the daytime.
-
Incorporating Glass Walls and Windows
To fully capitalize on the potential of natural light and ventilation, consider incorporating glass walls and large windows along the perimeter of your flat roof design. Floor-to-ceiling glass walls and expansive windows provide unobstructed views of the surrounding environment, blurring the boundaries between the indoors and outdoors.
-
Integrating Green Roofs and Roof Gardens
One innovative approach to designing a flat roof for maximum natural light and ventilation is the integration of green roofs and roof gardens. Green roofs involve the installation of vegetation on the rooftop, providing numerous environmental benefits. They act as a natural insulator, regulating temperature, reducing energy consumption, and mitigating stormwater runoff.
-
Utilizing Clerestory Windows
Clerestory windows are an architectural element that adds charm and functionality to a flat roof design. These windows are positioned high on the walls, just below the roofline, allowing daylight to penetrate deep into the interior space. This passive airflow helps regulate indoor temperature and improves air quality, promoting a comfortable and healthy living or working environment.
-
Embracing Light Wells and Atriums
If you’re looking to infuse your flat roof design with abundant natural light, consider incorporating light wells or atriums into the blueprint. A light well is an open shaft that extends from the roof to the ground floor, channeling sunlight into lower levels of the building. Atriums, on the other hand, are open-air courtyards enclosed within the building, providing a space for plants and sunlight to penetrate deep into the structure.
Conclusion
Designing a flat roof that maximizes natural light and ventilation can transform your space into a serene and vibrant sanctuary. By incorporating these features into your design, you not only create an open and airy oasis but also promote sustainability, energy efficiency, and a healthier living or working environment.
Hire a roofing professional at 118-35 Queens Blvd Forest Hills, NY 11375 (718) 414-6067 https://www.nycrenovators.com now.
