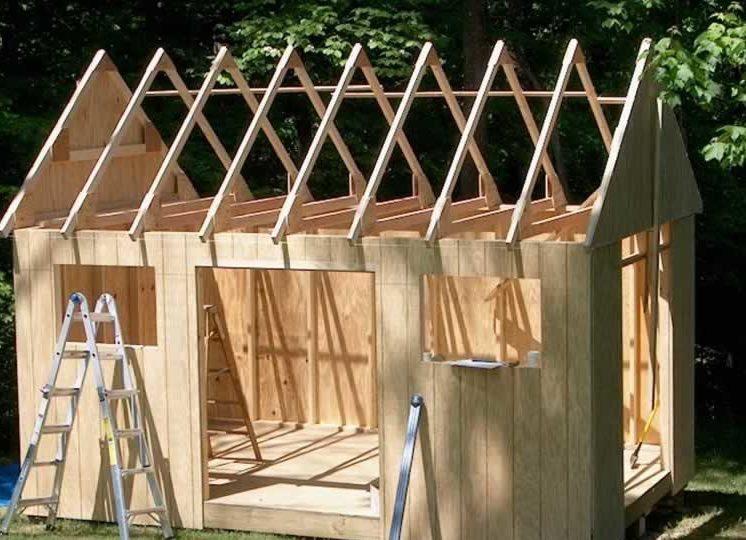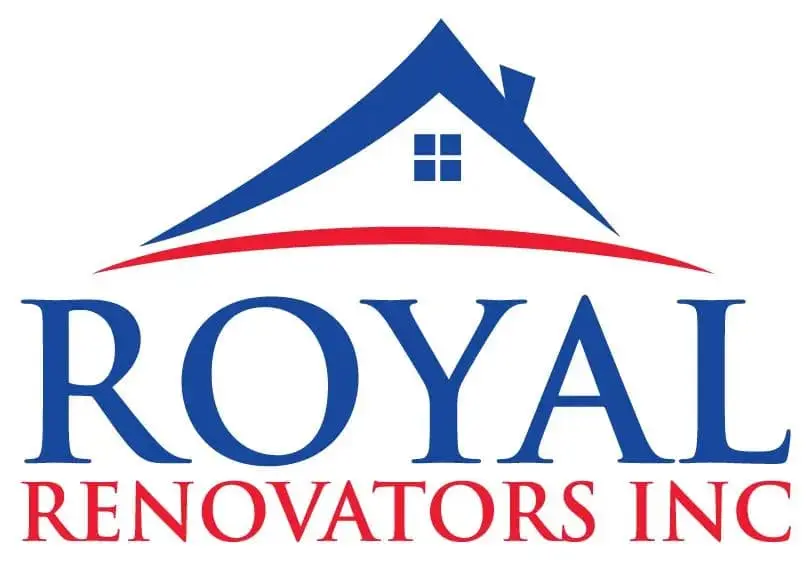How To Roof A Shed: Step By Step Guide

Roofing a shed, for most people, is not as easy as building the shed walls. Building a roof shed can be overwhelming, but it could be as easy as a pie if you are just motivated. Whether you’re building a new shed or reroofing an existing shed, it’s necessary that you know how to go about it. Roofing your shed yourself could be a satisfying accomplishment. If you’re planning on roofing your shed yourself, here’s how to go about it.
First thing first
In building a roof shed, there are many things to consider. Aside from the cost and materials that are always at the top of the list, finding out what design is best suited for your area’s climate is crucial. If you live in cold climatic areas with high rainfalls and snow, your choice roof shed style should handle rain and snow properly. Then, if you live in a warmer climatic area, you’d like to make sure that your roof permits enough ventilation so that your shed will not overheat. Above all, your roof design and roofing material should be much durable and affords excellent curb appeal.
Roof Styles For Shed
Some of the common roof styles for building a roof shed include;
- Gable
- Gambrel
- Skillion
- saltbox roofs
Shed Roofing Materials
- Roofing felt
- Asphalt shingles
- EPDM rubber roofing sheets
- Clay tiles
- Metal Roofing
- Concrete tiles
- Wood shingles
- Rubber roofing shingles
How To Roof Your Shed
Remove Old Shingles/ Inspect Boards
If you’re reroofing an old shed, the first step will be to remove all old shingles. Ensure that the roof boards are securely fastened and have proper alignment.
And if you’re building a brand new roof shed, you can use the roof calculator to determine the roof pitch and then mark your rafters’ location.
Set Your Rafters
For a new roof shed, measure your rafter boards according to the predetermined pitch and cut the rafter boards to size. Assemble your rafter halves and attach a gusset. Attach each end rafter to the marked location on your shed frame.
Sheathing Of Your Shed Roof
Next, you cover your rafter trusses with 1/2″ plywood sheathing. Lay your plywood sheathing with the grain of the plywood perpendicular to the roof rafters. This ensures a sound structure. Measure and cut each plywood sheet to cover each section down to the end of the rafter. Fasten the plywood sheathing to the rafter beam using 2″ galvanized nails. Check for loose sections that may require extra fastening.
Apply Fascia Board To The Ends Of The Roof
After sheathing, install a fascia board on every side to cover the exposed ends of your rafters.
Install A Secondary Layer
For extra weatherproofing and water sealing, install a secondary layer or underlayment. Starting from the bottom of one side of the roof, lay the underlay horizontally across the roof.
lastly, install Your Choice Roofing Materials
The success of your roofing project depends on how well you’ve planned and your level of preparation. To find out more on how to go about building a shed roof or for any roofing questions, contact Royal Renovators, 118-35 Queens Blvd Forest Hills, NY 11375 (718) 414-6067 https://www.nycrenovators.com/.
